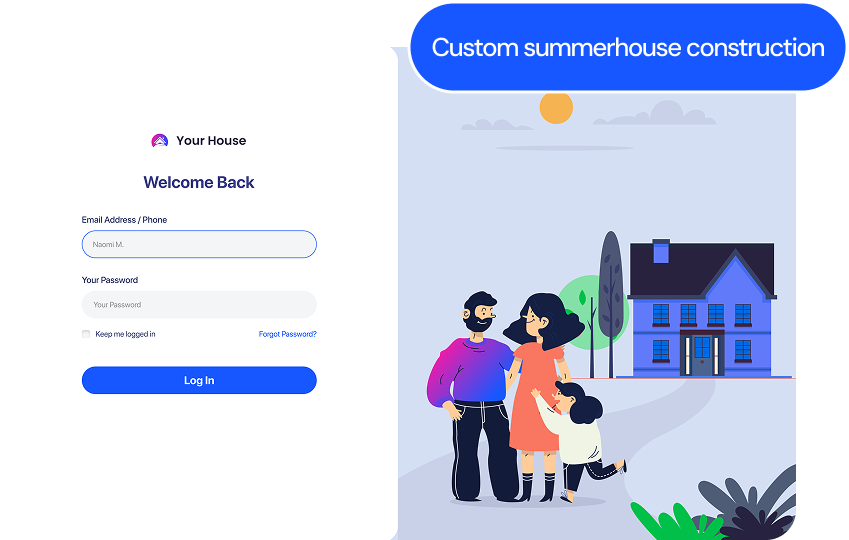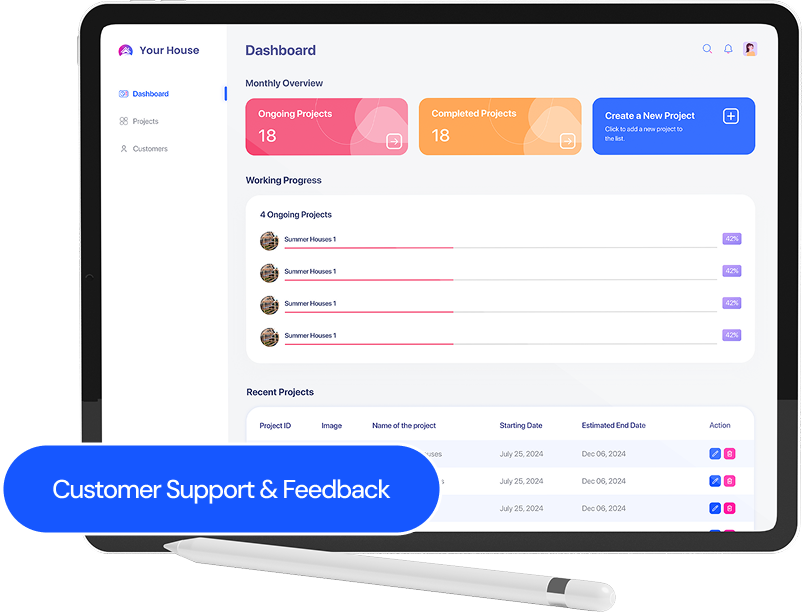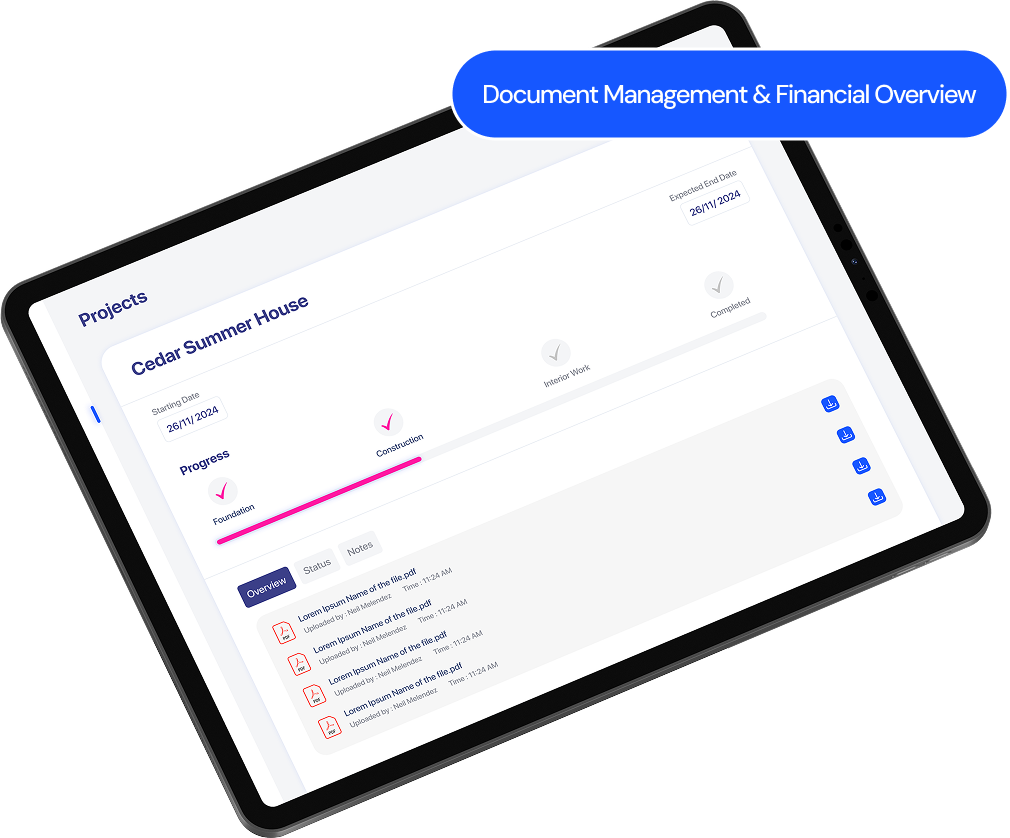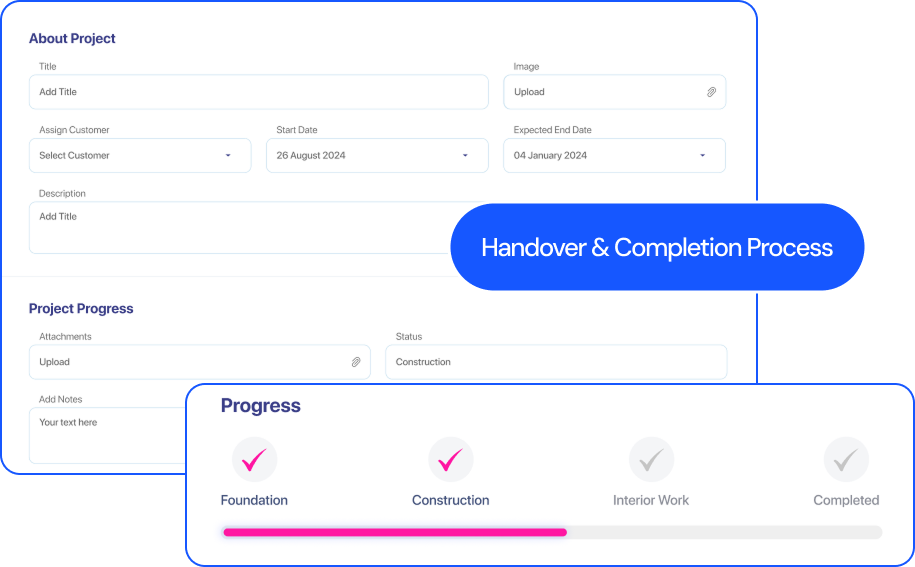
• Develop a secure and user-friendly portal tailored for summerhouse clients.
• Enable real-time project tracking with clear construction phases.
• Facilitate seamless communication between clients and project managers.
• Provide easy access to contracts, blueprints, and financial records.
• Integrate invoice management and payment tracking for transparency.
• Deliver an interface designed with simplicity and usability in mind, making it accessible for all users.
1. Project Overview & Timeline
2. Document Management


3. Payment & Financial Overview
4. Client Preferences & Selections
5. Handover & Completion Process
6. Customer Support & Feedback


7. Defined Construction Phases
The customer portal successfully enhanced
client engagement by providing a transparent
and structured way to manage summerhouse
projects.
The platform resulted in: